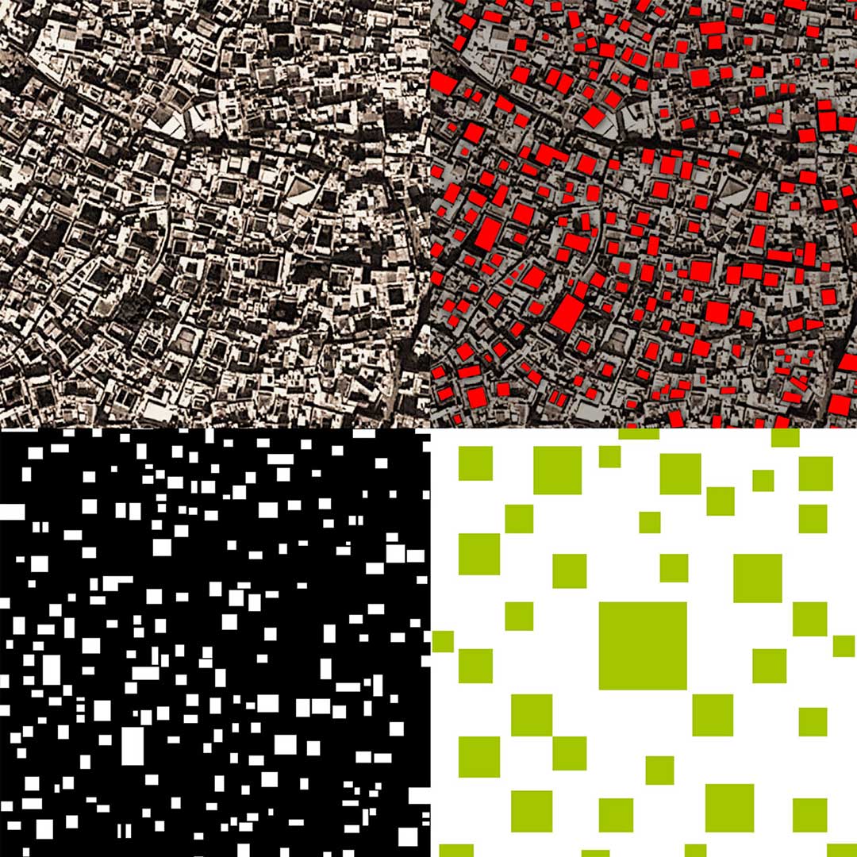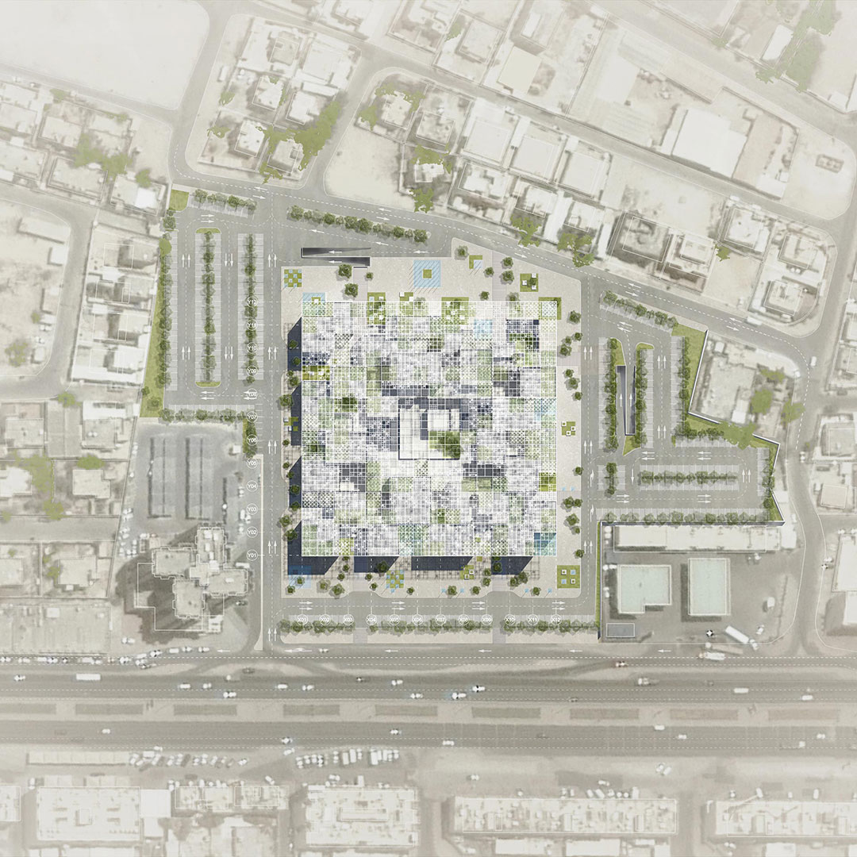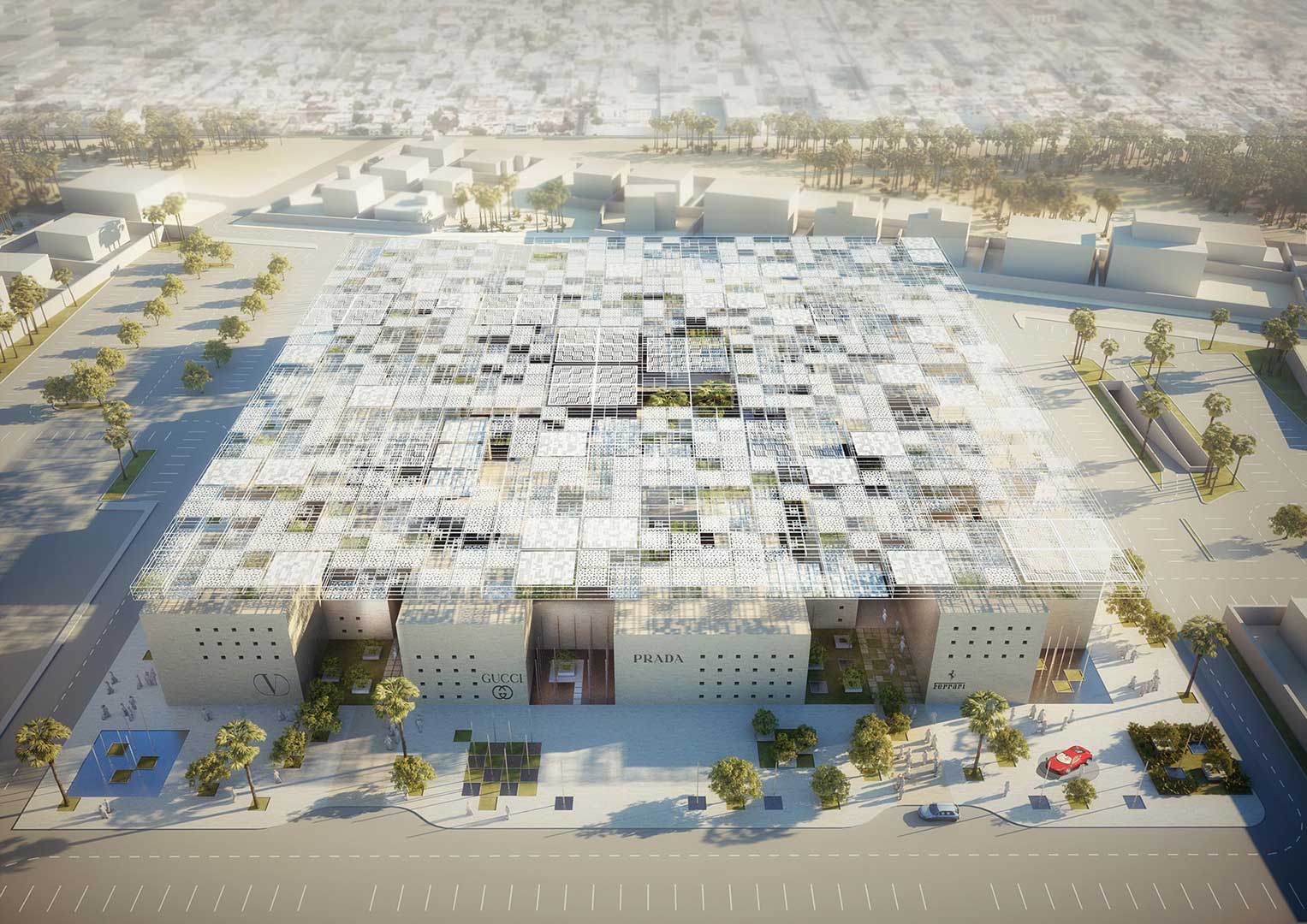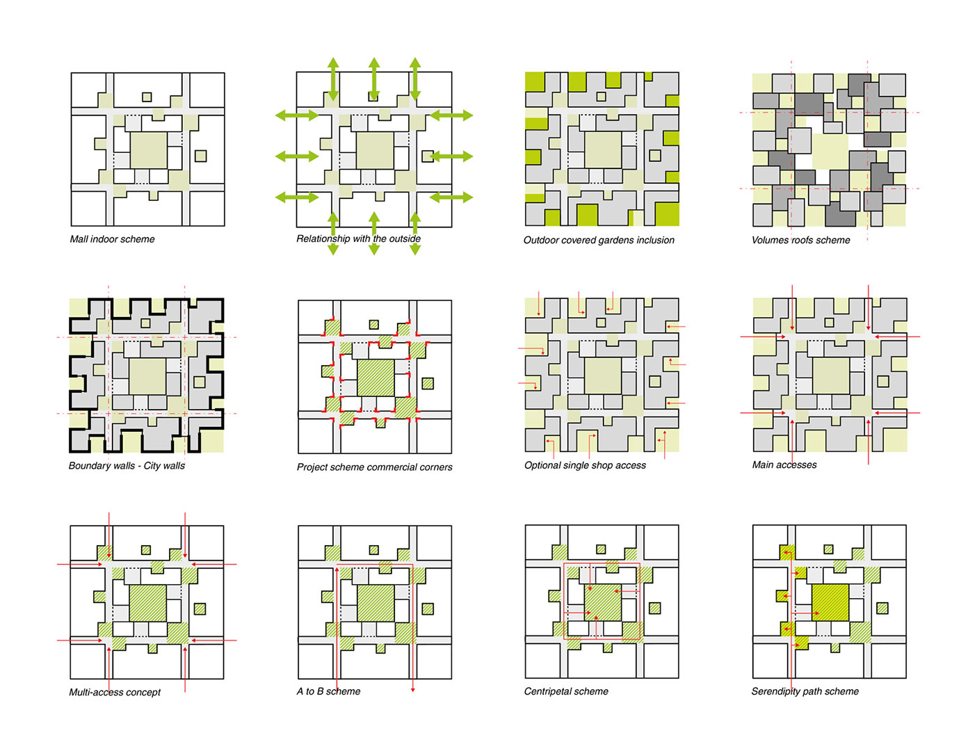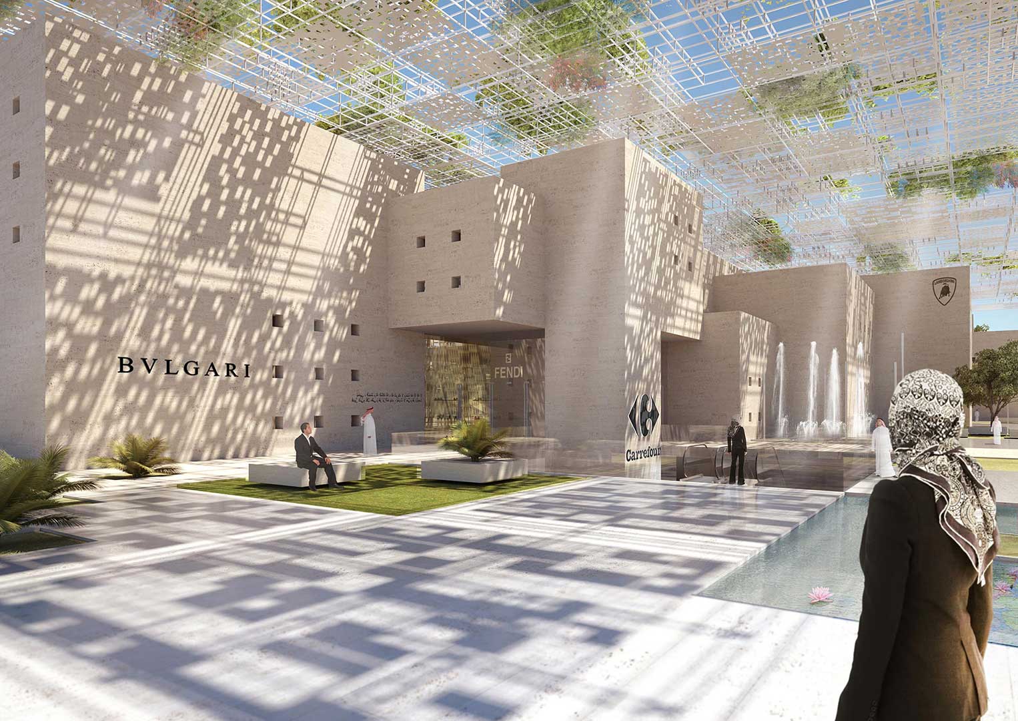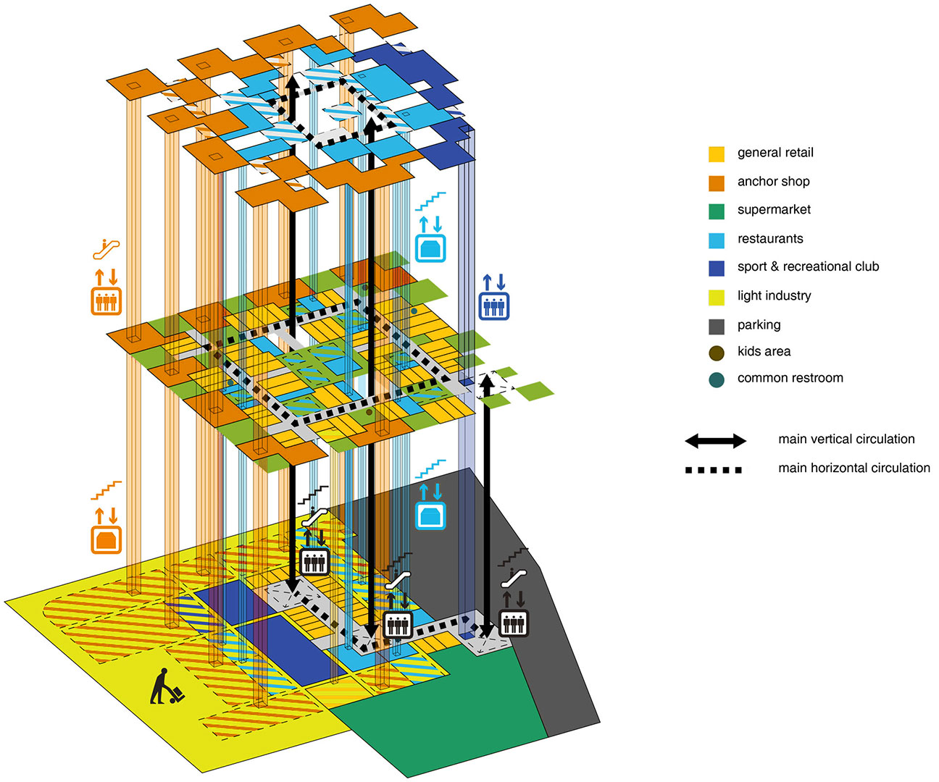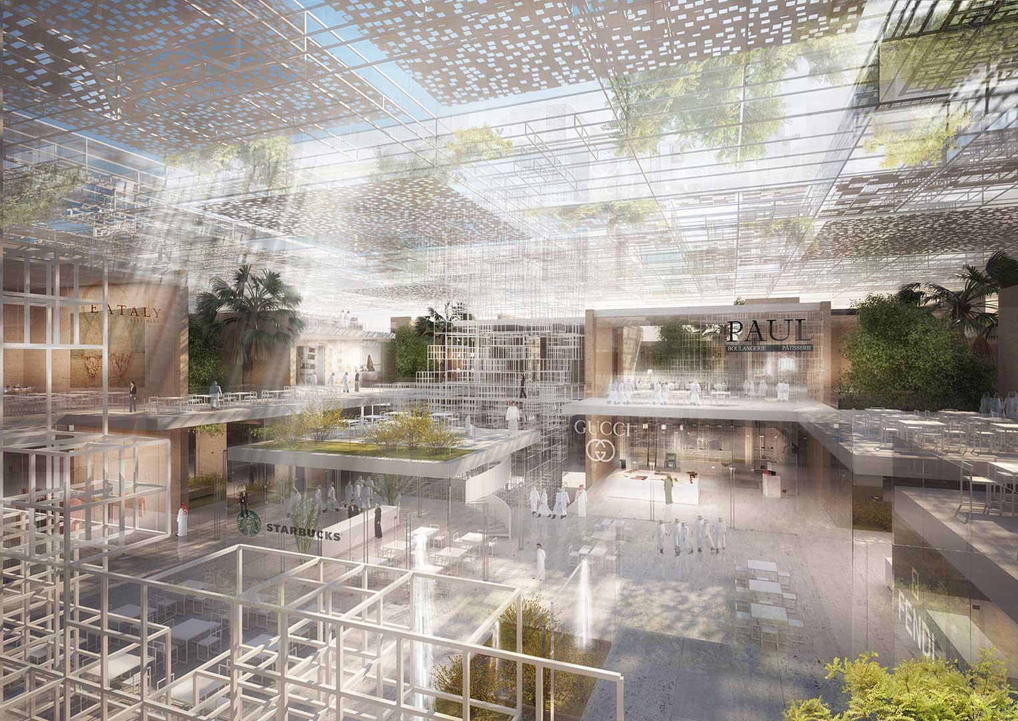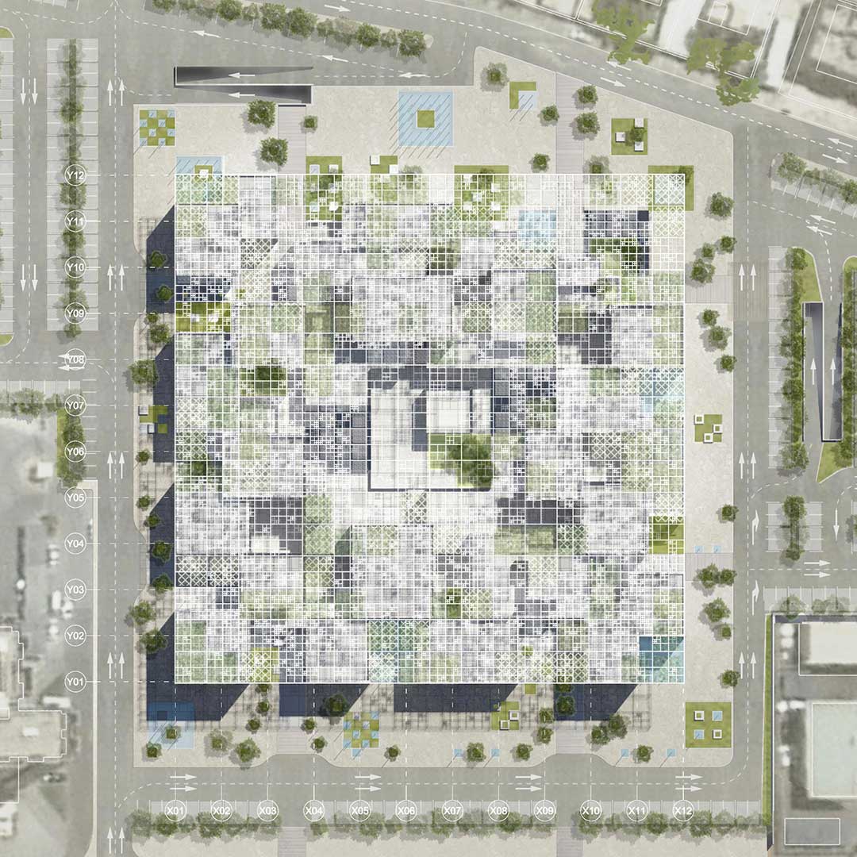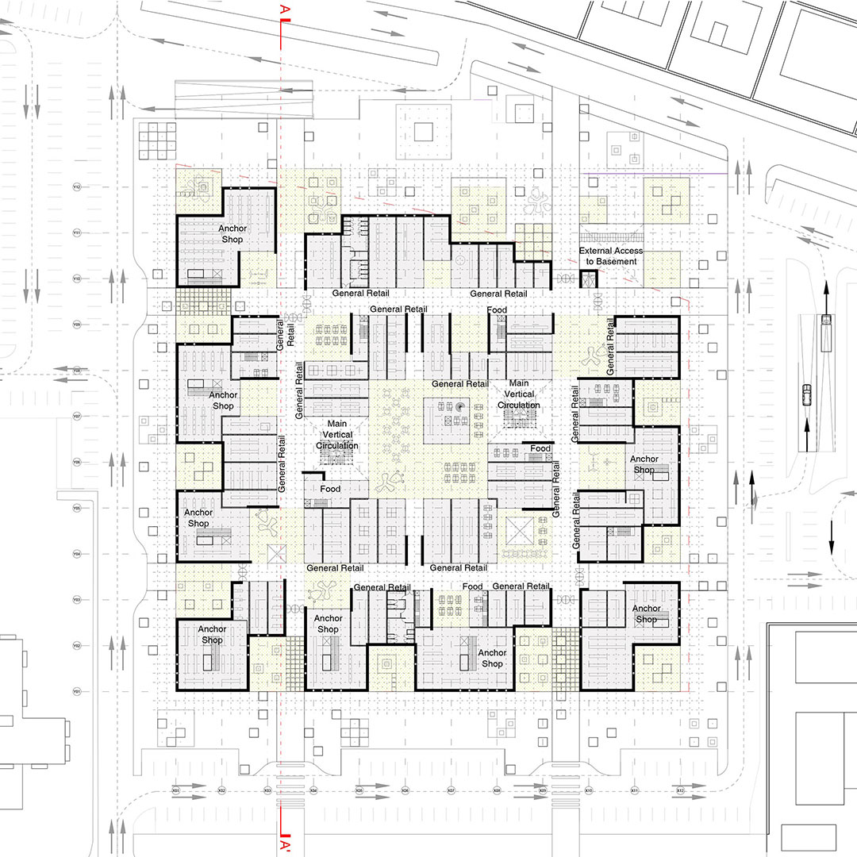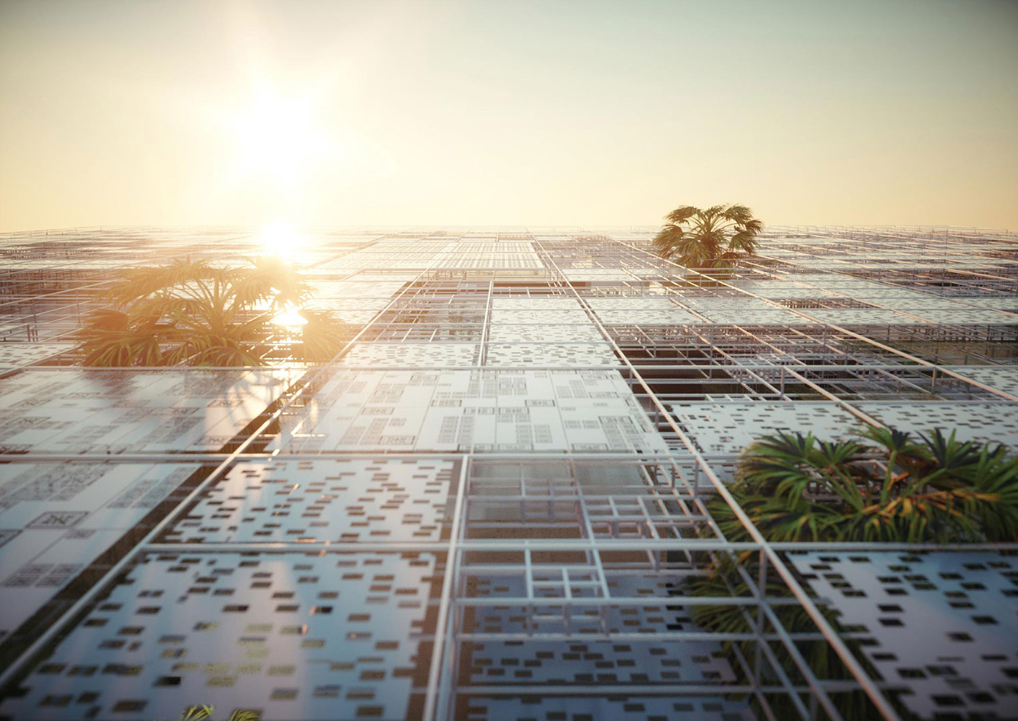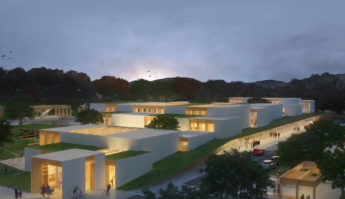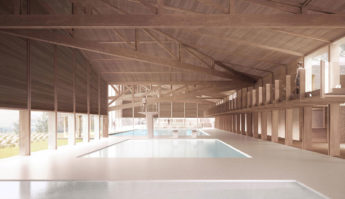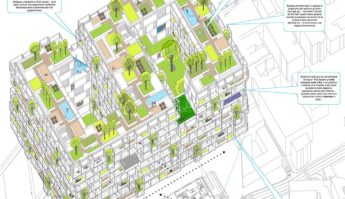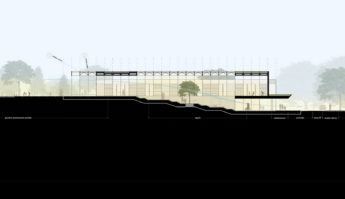Al Wakrah Mall
The tradition of Islam in relation to the physical environment grew to protect the environment and maintain the privacy of people and their accessibility to public spaces, generating the current urban pattern of the old Islamic cities.
The project aims to retrieve the values of the Gulf architecture in terms of public and private spaces, human scale and secret gardens. The concept retrieves and interprets the organic and spontaneous design approach of traditional architecture of Qatar, based on the aggregation of simple elements to set up complex buildings, clusters organised around the voids, connecting different parts of the building.
In order to avoid the standard “box” approach, incredibly still very successful in Doha, the project aims to exchange as much as possible with the external environment, blurring the inside/outside border and bringing inside the mall pieces of the exterior landscape.
The space is organised around indoor thematic gardens, discovering unusual themes for a mall, like serendipity, discovery and uniqueness of a place. Four main paths ensure a system of opposite entrances, a loop path and the centrality of the commercial centre with an huge central triple height food-court, core of the building.
Thanks to the porosity of the roof natural light filter down, permitting the perception of weather changes and enhancing the quality of the public spaces. The flying roof, 5th elevation of the building, will enhance the building from the neighbour high-rise buildings and from people arriving in Doha by airplane, as well as support solar plant, create biosphere conditions, camouflage of MEP and support for aerial gardens and solar shading.
PROJECT TEAM 2XL (architecture), NeoOne Facilities (developer)

