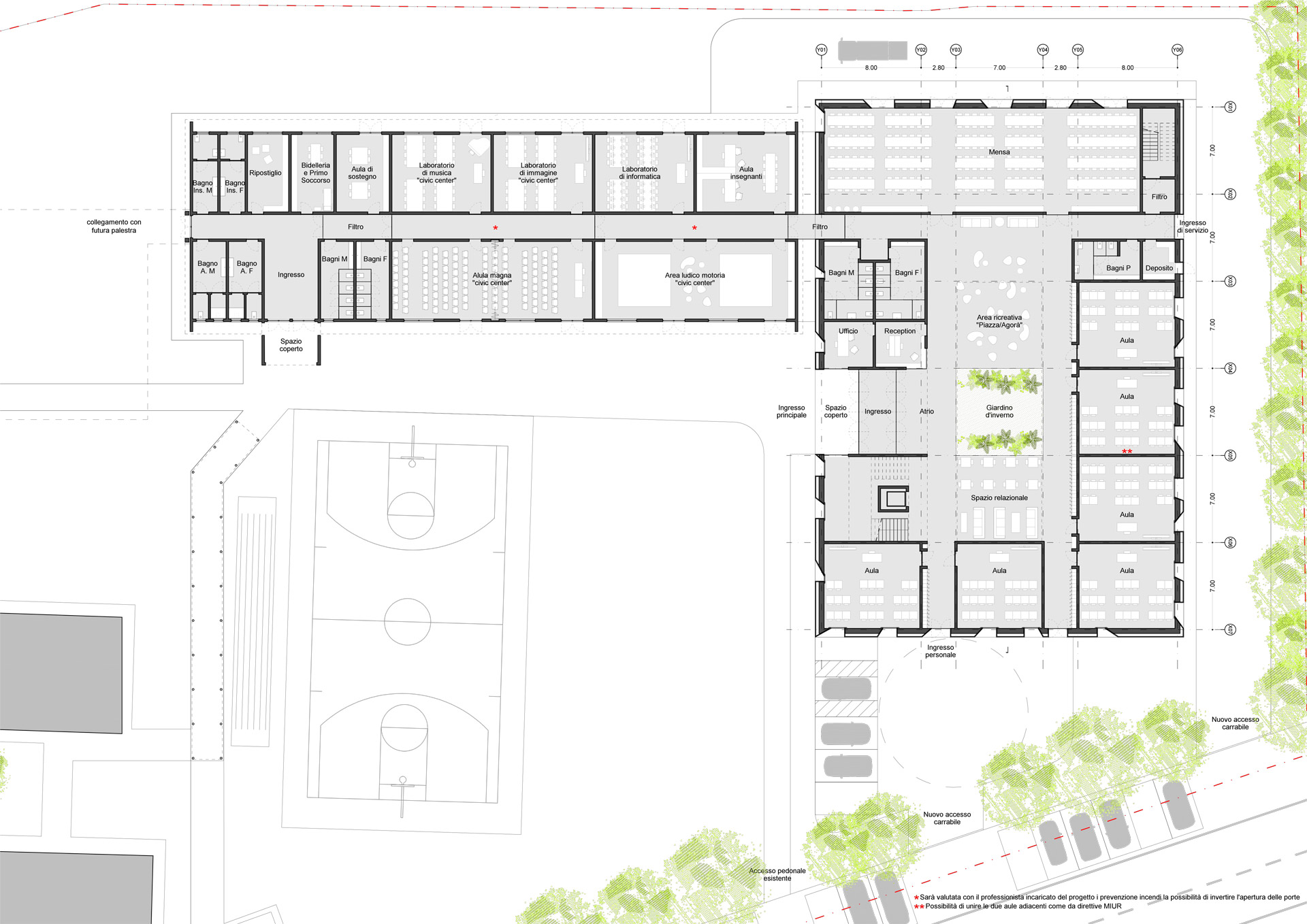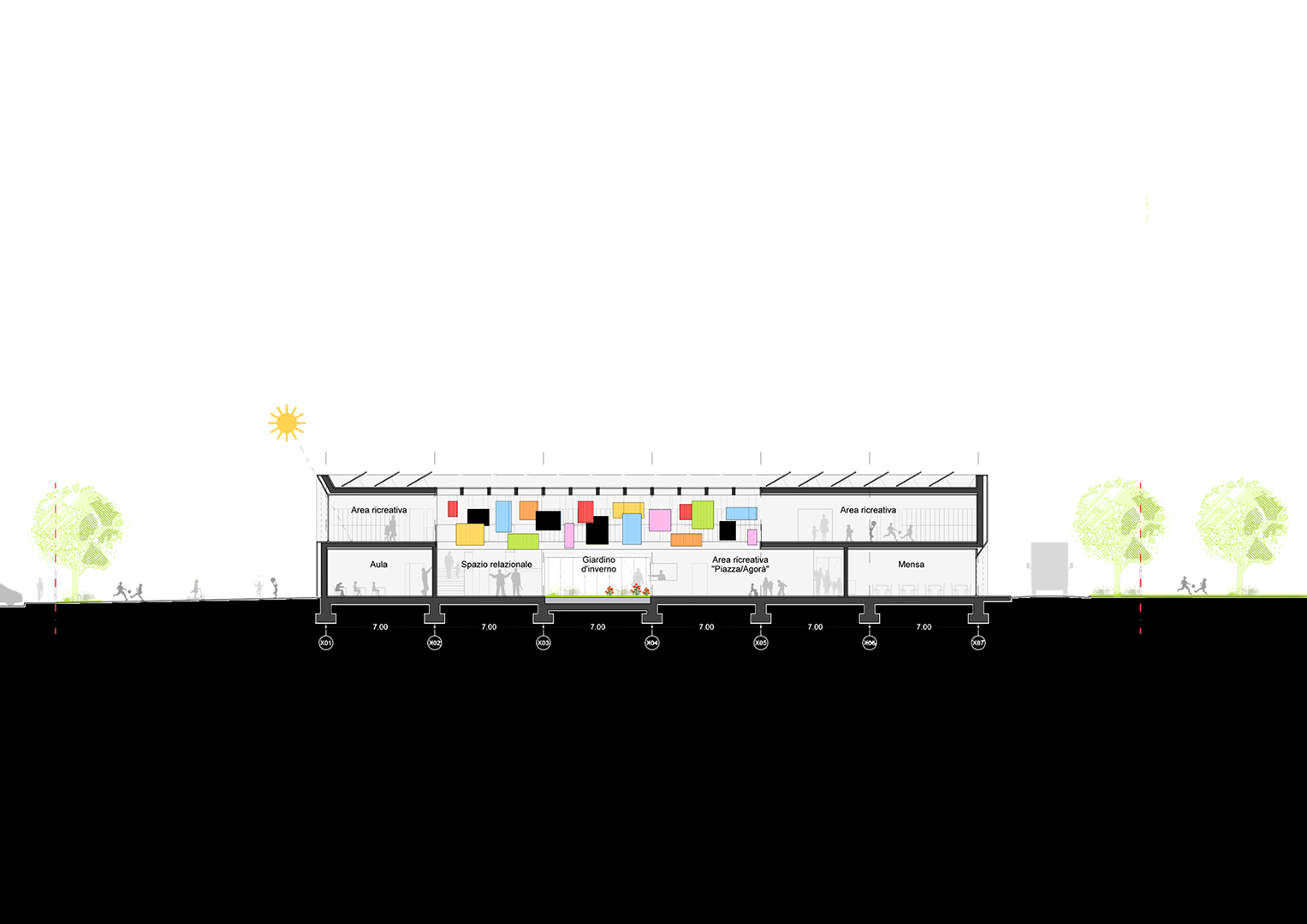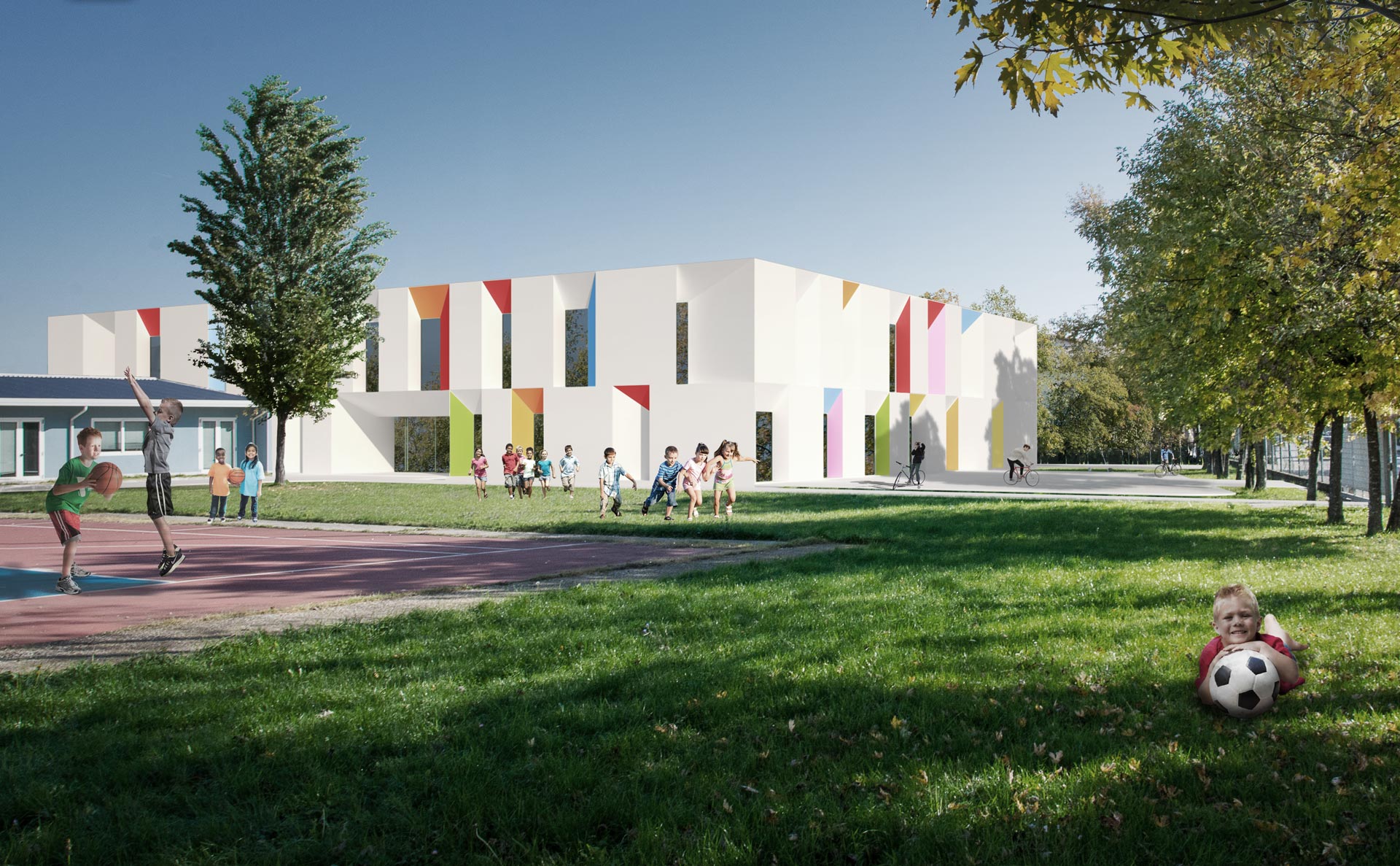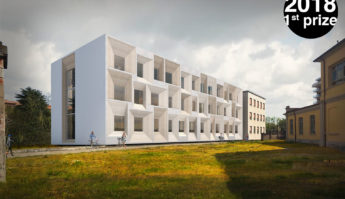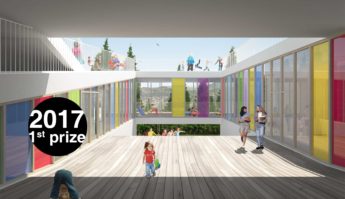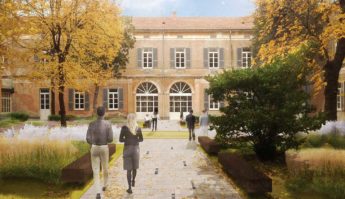PGGR
The brief for the expansion of the Istituto Comprensivo school in Poggio Rusco, Mantova province, provides 15 new classrooms, the canteen for the entire complex as well as laboratories and offices, to be arranged in the building recently built to meet the school emergency following the 2012 earthquake.
The project articulates the spaces within a single volume, optimizing the footprint and leaving intact the great lawn, center of the school complex.
The indoor space is articulated around the huge central void, illuminated by daylight from the roof. It is the heart of the building, hosting social and recreational activities.
Large generously splayed windows frame floor to ceiling the exterior landscape and maximize the perception of surrounding greenery and daylight. The use of colors guarantees the recognition from outside of each classrooms, increasing the sense of belonging of students.
PROJECT TEAM AARC.it (principal), 2XL (architecture), Ing. A. Baldi (mep)

